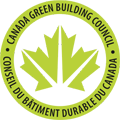STEP 1: Meet With Client
Meet with client(s) on site or in office to discuss intent of project and review rough drawings or sample drawings of proposed construction. When dealing with clients outside of Kingston, initial communication through email is advised. Scanned documents pertaining to the project are always helpful. A list of all your desired design criterias is also useful. If available, a copy of the property survey should accompany documents.



